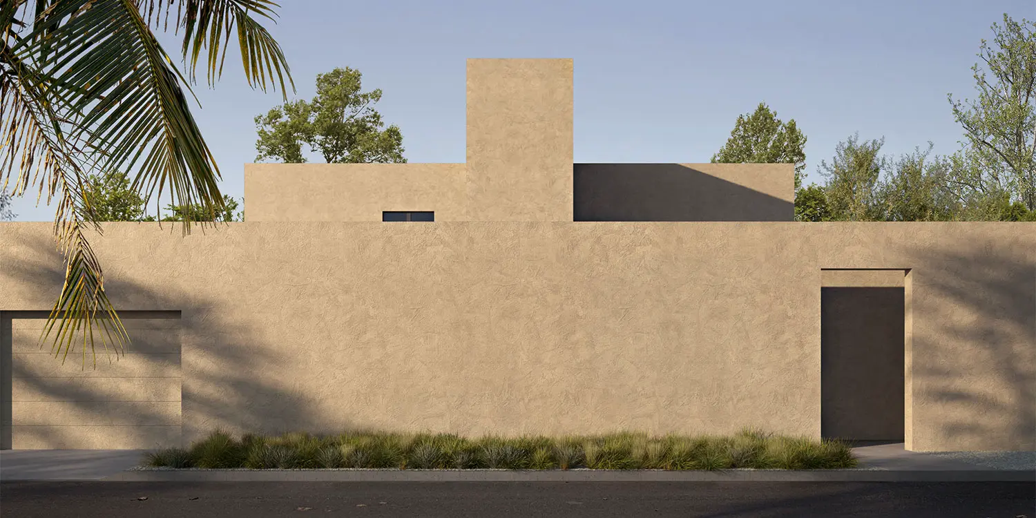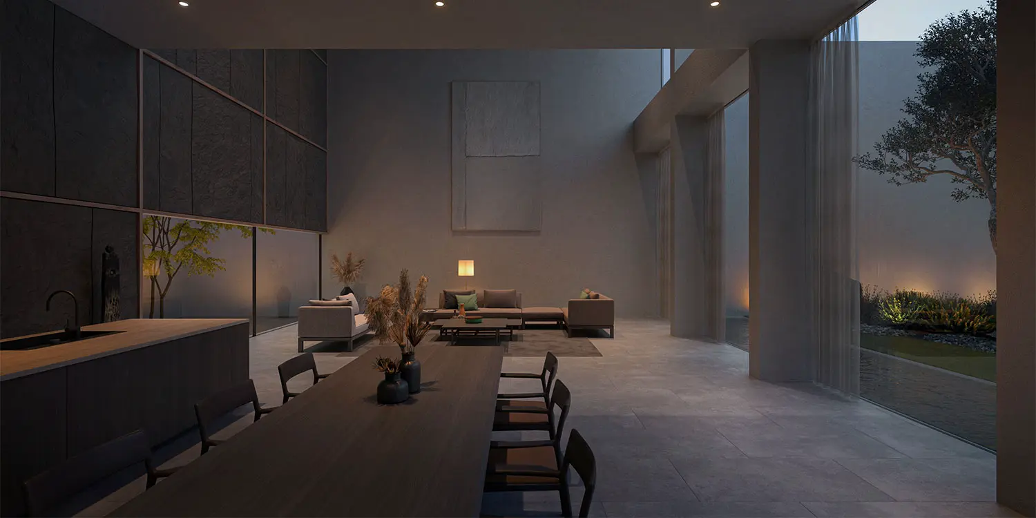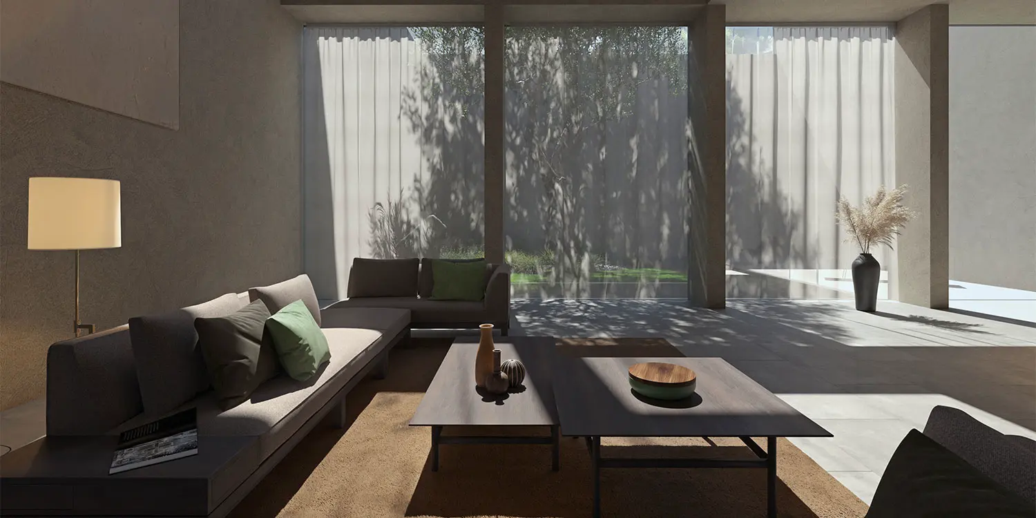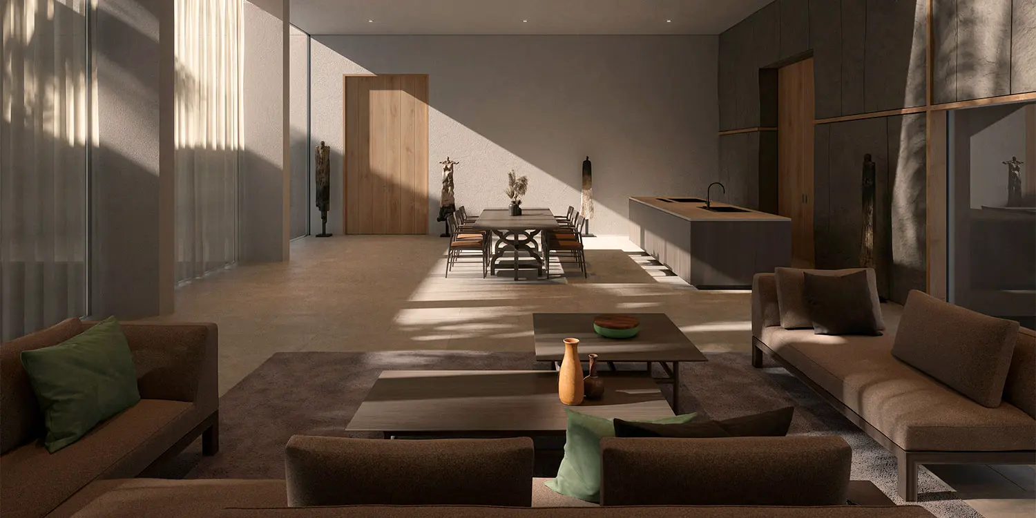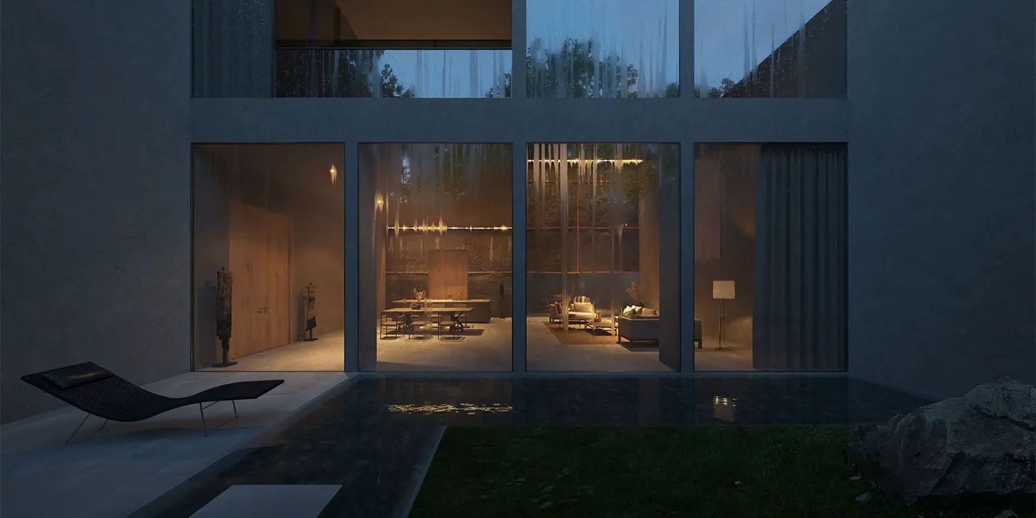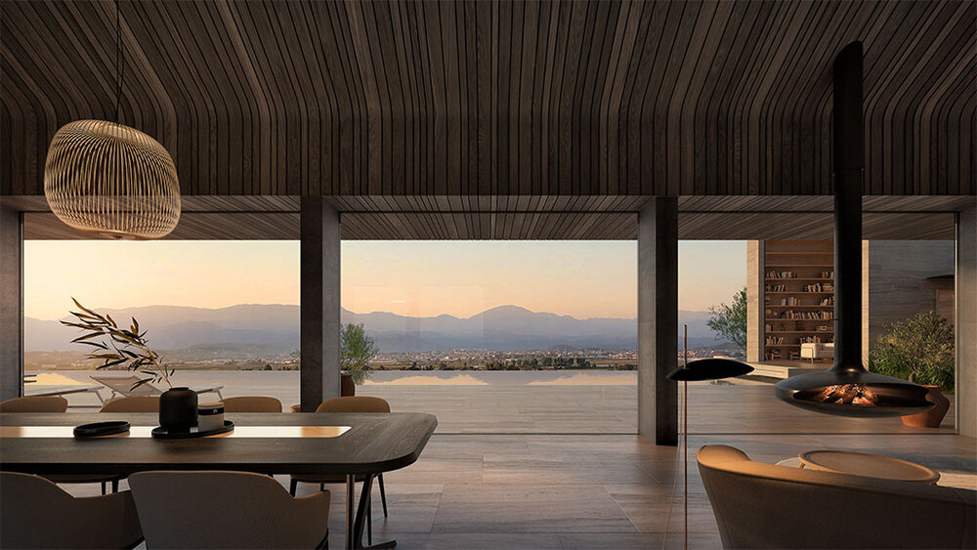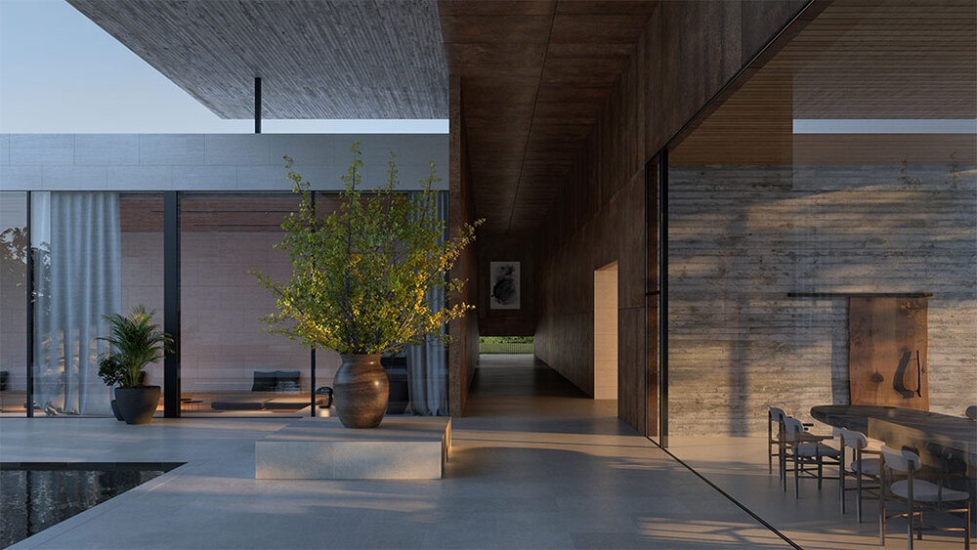Collections #1233
Free of Thoughts
Introduction
Named “Muso no Ie (House of Free of Thoughts)”, this residence aims to create spaces where one can be drawn in by the beauty of light and shadow and enveloped in silence by minimizing forms and materials. It is a space that heals and encourages contemplation, ultimately allows one to achieve to a state of selflessness.
- FF&E Collaboration:

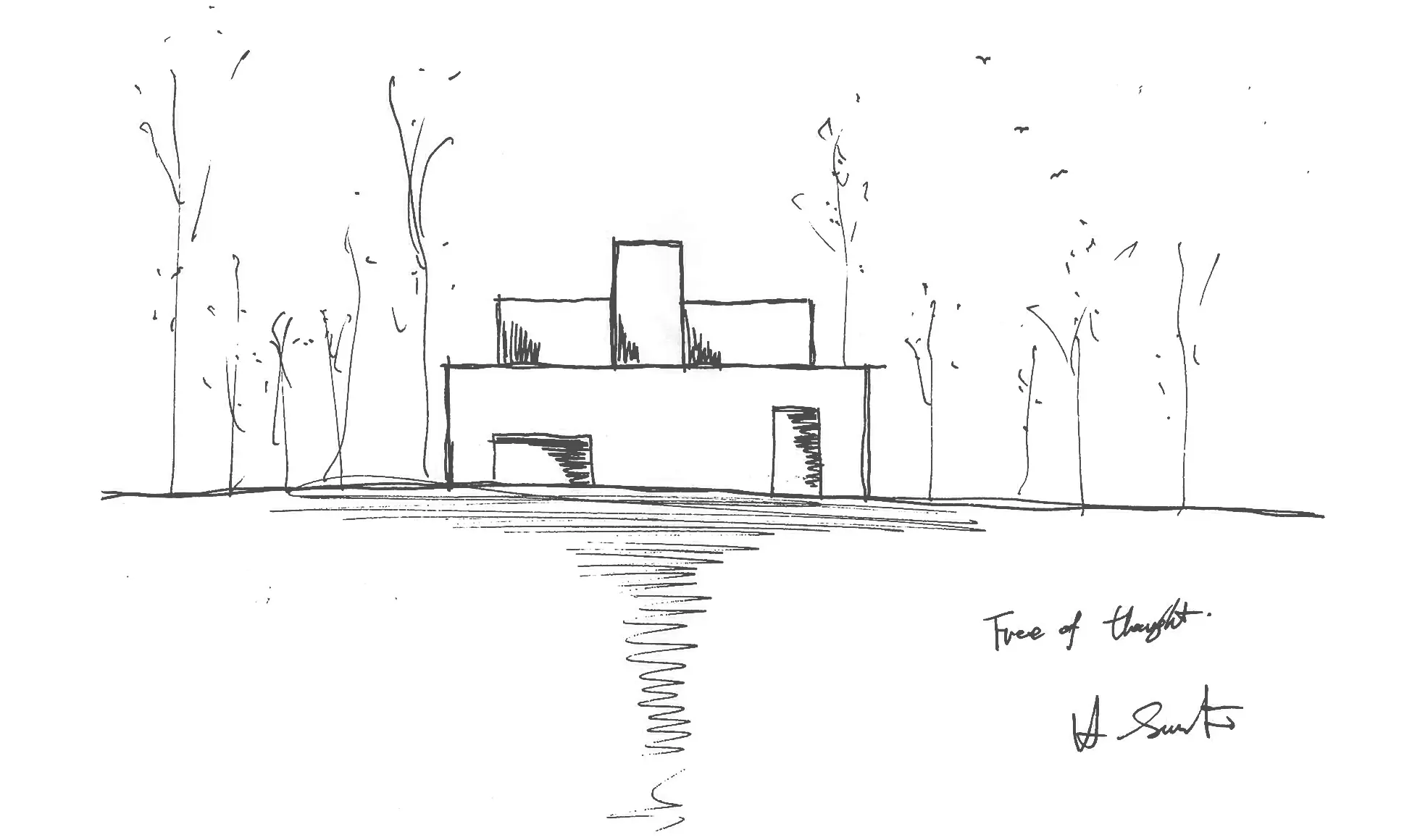
Preview
-
CG Rendering Images
All Plan Packages includes additional images, all provided with full-size high resolution CG Rendering.
-
Living Room View from East
-
Living Room View from North
-
Living Room View from South
-
Living, Dining & Kitchen
-
Master Bedroom
-
Bathroom
-
Terrace View with Reflecting Pool
-
Terrace View with Lawn Space
-
Residence Entrance
-
Specifications
A summary of the architecture, such as area, number of basic facilities, along with an overview of the exterior and interior for basic review of the architectural specifications, as well as instructions that clarify materials, construction methods, standards, and quality requirements for various parts of the project, including general, exterior, and interior specifications.+5
-
Floor Plan
A drawing for client to review, which provides a top-down view of the relationships between rooms, spaces, traffic patterns etc. to understand the layout.
In addition, a detailed drawing included primarily for Local Architects or construction companies (the specialists) to review and evaluate, including dimensions and specifications.
+1
-
Elevation
A drawing for client to review, which provides exterior views of the building from each side, illustrating the height, design elements, and materials of the façade.
In addition, a detailed drawing included primarily for Local Architects or construction companies (the specialists) to review and evaluate, including dimensions and specifications.
+3
-
Cross-section
A drawing for client to review with a cut-through view of a structure or object, revealing its internal components as if sliced vertically or horizontally.
In addition, a detailed drawing included primarily for Local Architects or construction companies (the specialists) to review and evaluate, including dimensions and specifications.
+
-
Floor Area Calculation Diagram
A technical drawing used in architecture planning to depict and calculate the total usable or habitable space within a building.+1
-
Interior Elevation
A technical drawing used in architecture planning to depict and calculate the total usable or habitable space within a building.+8
-
Door schedule
A document that lists all the doors required on a project, as well as their dimensions and specifications.+3
-
Door Details Construction Drawings
Technical construction drawing that provides precise details for the specific construction and installation of a door and its surrounding components.+4
-
Instruction Manual with Construction Drawings
A specialized guildine with construction drawings for key parts of building.+6
-
Lighting Plot Plan
A detailed technical drawing that outlines the placement and specifications of lighting fixtures within a building, including recommended product photos, manufacturers, model numbers, dimensions, and specifications.+4
-
Furniture Proposal
A list of proposed furnitures.+5
-
Fixture Proposal
A list of proposed fixtures.+5
-
Equipment Proposal
A list of proposed equipments.+5
-
CAD Data
A file for Local Architects or construction companies to review and edit. 2D/3D data for design drawings. Specialized software is required for viewing and editing this data, and users shall prepare this software on their own.+33
Specs
-
Facilities:
Living Room: 1
Dining Room: 1
Kitchen: 1
Bedrooms: 4
Bathrooms: 4 Full, 3 Partial
WIC (Walk-in Closet): Numbers of Vehicle in Garage: 2
Study Room: 1
Storage: 3
Terrace: 3
Laundry: 1 -
Structure
Reinforced Concrete Construction -
Area
Total Floor Area: 572.86 sq.m (6166.21 sq.ft)- Estimated Land Area: 800 sq.m (8611.12 sq.ft)
- Building Area: 337.36 sq.m (3631.31 sq.ft)
- Floor Area:
- 1F (Excluding garage): 284.72 sq.m (3064.7 sq.ft)
- 2F (Interior): 149.55 sq.m (1609.74 sq.ft)
- Garage: 52.64 sq.m (566.61 sq.ft)
-
Height:
11.2m -
CAD Data File:
DXF by Autodesk
Architect
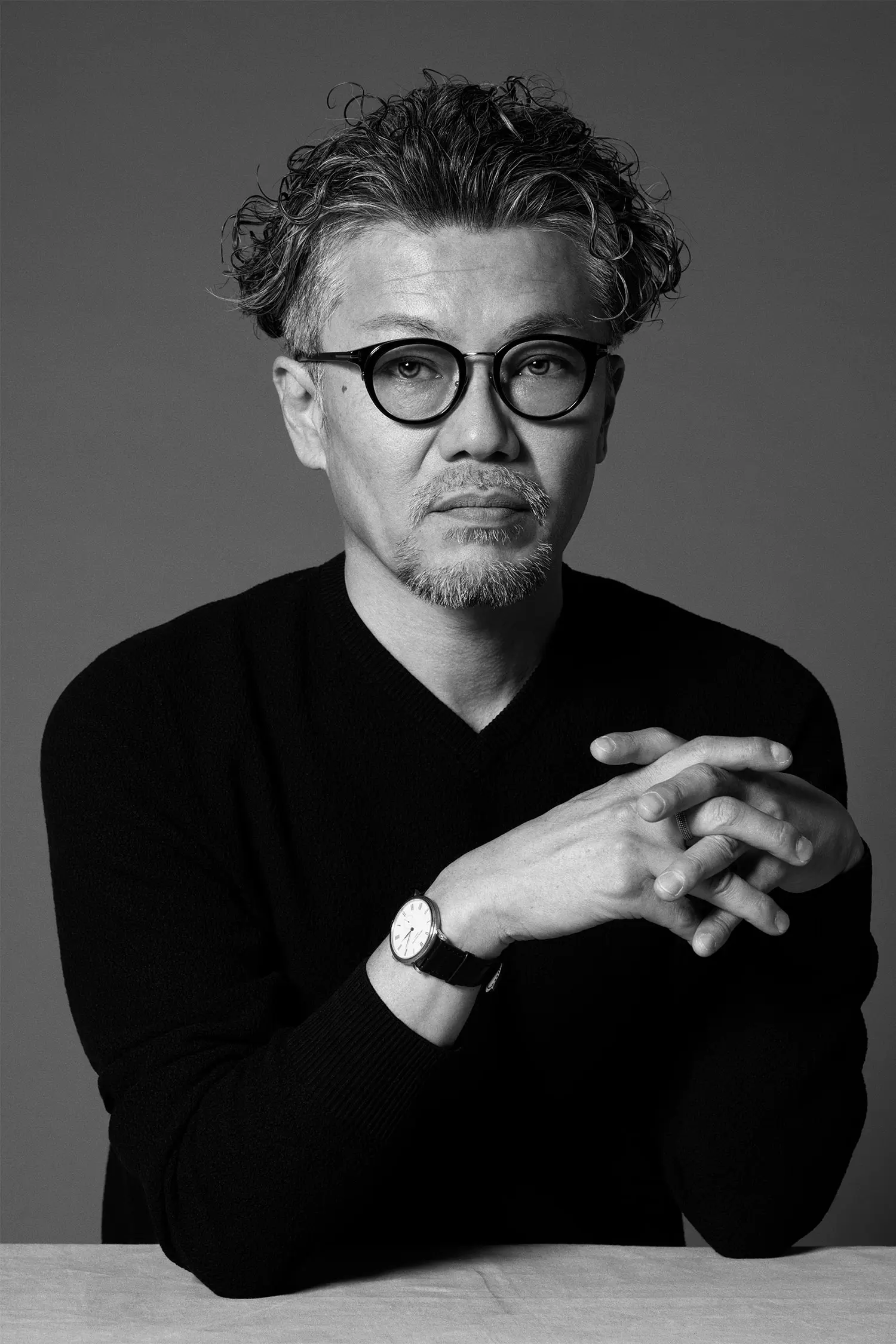

Hitoshi Saruta
Hitoshi Saruta, born in 1971 in Nagano, Japan, started his career as a carpenter and later moved into design in Kanagawa. After studying independently to fulfill his dream, he founded CUBO design architect in 2004 and became a licensed architect in 2007. Known for his unique approach to architecture, Saruta has earned acclaim in Japan and internationally, including in Germany, China, Italy, and the USA. In 2021, he launched the "Hitoshi Saruta" brand, focusing on high-end architecture worldwide.
- HITOSHI SARUTA
- https://www.cubod.com/
Packages
- Basic Package (BP)
-
Primarily for client to assess the design concept and overall design plan, obtain an initial cost estimate from local architects or construction companies (the specialists), to help evaluating the level of localization required.
-
$3,800 USD
Details & Puchase
- Complete Package (CP)
- Contains all the content and not limited to Basic Package (BP), primarily for Local Architects to obtain a Building License, editable CAD data etc. necessary for proceeding with construction for clients.
-
$22,800 USD
Details & Puchase
| Package Details List | BP | CP | |
|---|---|---|---|
| Building License | The building license grants permission to use the provided design ducuments to construct a single building. A building license can be issued by purchasing a package that includes the building license. |
|
|
| inap2 Building Certificate | A certificate indicating that the constructed building complies with the official Building License. This certificate includes signatures from both the designer and a representative of inap2, along with information such as the building's location and the building license key. |
|
|
| CG Redering Images | High-resolution computer-generated renderings that visualize what the completed project will be presented. |
|
|
| Specifications | A summary of the architecture, such as area, number of basic facilities, along with an overview of the exterior and interior for basic review of the architectural specifications, as well as instructions that clarify materials, construction methods, standards, and quality requirements for various parts of the project, including general, exterior, and interior specifications. |
|
|
| Floor Plan | A drawing for client to review, which provides a top-down view of the relationships between rooms, spaces, traffic patterns etc. to understand the layout. In addition, a detailed drawing included primarily for Local Architects or construction companies (the specialists) to review and evaluate, including dimensions and specifications. |
|
|
| Elevation | A drawing for client to review, which provides exterior views of the building from each side, illustrating the height, design elements, and materials of the façade. In addition, a detailed drawing included primarily for Local Architects or construction companies (the specialists) to review and evaluate, including dimensions and specifications. |
|
|
| Cross-section | A drawing for client to review with a cut-through view of a structure or object, revealing its internal components as if sliced vertically or horizontally. In addition, a detailed drawing included primarily for Local Architects or construction companies (the specialists) to review and evaluate, including dimensions and specifications. |
|
|
| Floor Area Calculation Diagram | A technical drawing used in architecture planning to depict and calculate the total usable or habitable space within a building. |
|
|
| Interior Elevation | A technical drawing used in architecture planning to depict and calculate the total usable or habitable space within a building. |
|
|
| Door schedule | A document that lists all the doors required on a project, as well as their dimensions and specifications. |
|
|
| Door Details Construction Drawings | Technical construction drawing that provides precise details for the specific construction and installation of a door and its surrounding components. |
|
|
| Instruction Manual with Construction Drawings | A specialized guildine with construction drawings for key parts of building. |
|
|
| Lighting Plot Plan | A detailed technical drawing that outlines the placement and specifications of lighting fixtures within a building, including recommended product photos, manufacturers, model numbers, dimensions, and specifications. |
|
|
| Furniture Proposal | A list of proposed furnitures. |
|
|
| Fixture Proposal | A list of proposed fixtures. |
|
|
| Equipment Proposal | A list of proposed equipments. |
|
|
| CAD Data | A file for Local Architects or construction companies to review and edit. 2D/3D data for design drawings. Specialized software is required for viewing and editing this data, and users shall prepare this software on their own. |
|
- Included
- Includes samples
Notes from Designer
- Exterior and Landscaping: The design has not included detailed landscaping plans. Please refer to the renderings and collaborate with local landscape designers for the actual construction.
- The detailed specification sheet includes common materials and construction methods used in Japan. Please use locally appropriate base materials and construction methods at the construction site.
- For rainwater management, while considerations have been made regarding rainwater drainage routes (e.g., roof slope), please adjust as necessary based on the local rainfall levels. Ensure that gutters or similar elements do not compromise the exterior appearance.
Customization
-
When constructing a building using the design documents included in the Complete Package, final drawings must be created under the responsibility by a Local Architects in compliance with applicable laws and regulations. In doing so, the Local Architects may freely modified the design plan to align with the environmental conditions at the construction site, regulations, and the preferences of the client.
-
Local Architects Coordination
inap2 has established an alliance network with architectural firms in over 60 countries, and could recommend Local Architects that capable of assisting with projects in the client’s construction region.
$3,000 USD -
Customization by the Original Designer
Customizations will be made by the original designer, to customize the shape of the land, adjacent road conditions, desired number of rooms, room sizes, and other preferences.
$15,000 USD
The deliverables are Floor Plan, Elevation, and Cross-section. For other documents such as detailed designs and Interior Elevations, the Local Architects will need to create the final drawings based on the provided package.
*This service is available after purchasing the Complete Package (CP).
FAQ
-
What if I purchased the Completed Package and turns out the images in the collections are not able to be built in my location after checking with Local Architect?
inap2 Design Document(s) are conceptual design data premised on creation of final drawings provided by Local Architects, which do not guarantee feasibility at the purchaser's construction site.
When purchasing higher-priced packages that include building licenses, it is recommended to first purchase a more affordable package for review and consult a Local Architect to assess the feasibility of the project at the construction site, as well as to obtain rough estimates for design modifications and construction costs.
For details, please refer to inap2 Design Document(s) Terms of Use and Conditions.
-
May I change e.g. colors of rooms or require more rooms differ from what's shown in the renderings and drawings?
Yes, you may change the details different from how renderings or drawings present, according to your preference.
However, please consult with Local Architects regarding modifications, as safety standards and construction methods vary greatly depending on the construction site.
Please note the type of inap2 Certified Building Certificate issued will vary depending on the level of fidelity to the original design's aesthetic value.
For details, please refer to inap2 Design Document(s) Terms of Use and Conditions.
-
What's the purpose for a Certificate?
inap2 Certified Building Certificate certifies the constructed building is built according to official Building License with unique building license key. The Certificate includes signatures from both the designer and a representative of inap2, along with information such as the building's location and the building license key.
For types of Certificates, please refer to inap2 Design Document(s) Terms of Use and Conditions.
-
How much does it usually charge if I want to have such collection to be realized in my country?
The costs to realize a building project, cost generally include fees for Local Architects (including creating final design drawings and construction supervision), construction costs, and land acquisition expenses. These costs can vary significantly depending on the country /region, construction method, and the quality of building materials used.
If you wish to understand an estimate of these costs, it is recommended to purchase the Basic Package to consult with Local Architect to confirm service fees such as final design drawings including tasks of localization and customization, as well as approximate construction costs.
For those who do not have a local architect in mind, inap2 offers a service that provides you with Local Architects proposal. Please refer to the article of "Local Architects Coordination" within the "Customization" section on the Collection webpage for more information.
-
What if I want to use materials / furniture / facilities etc. presented in the collections?
The information of materials / furniture / facilities etc. presented in the collections are included in Completed Package (CP), please purchase Completed Package for FF&E Proposal Documents.
-
What if the materials / furnitures / equipments etc. presented in the purchased design document cannot be adopted in my country?
As the materials, furnitures, and equipments included in the package are suggestions, please replace them as needed with items that are available locally, and have the final design plan prepared by Local Architect.
-
What is the format of the CAD file used by inap2 members?
The information of CAD file is listed in "Specs" in corresponding Collection page. Different Collections may use different types of CAD file, please prepare the correspondant software for viewing and editing data.
Other Collections
-

HITOSHI SARUTA / #1234
Mysterious Profundity
$3,600 - $21,500 USD
396 sq.m (4262.5 sq.ft), 3 bed, 5 bath, 2F
-

HITOSHI SARUTA / #1232
In Praise of Shadows
$3,600 - $21,500 USD
399 sq.m (4294.8 sq.ft), 4 bed, 5 bath, 2F
-

HITOSHI SARUTA / #1231
Perfect Harmony
$3,900 - $23,500 USD
672 sq.m (7233.34 sq.ft), 5 bed, 7 bath, 2F
-

HITOSHI SARUTA / #1230
Tranquility
$3,800 - $22,700 USD
561.2 sq.m (6040.7 sq.ft), 4 bed, 6 bath, 2F
-

HITOSHI SARUTA / #1229
Austere Refinement (The House of Zen)
$4,200 - $25,300 USD
910.12 sq.m (9796.44 sq.ft), 5 bed, 8 bath, 2F
-

HITOSHI SARUTA / #1228
Light and Shadow
$4,300 - $25,700 USD
959.28 sq.m (10325.59 sq.ft), 6 bed, 9 bath, 2F
-

HITOSHI SARUTA / #1227
Eternal
$4,600 - $27,500 USD
1203.22 sq.m (12951.34 sq.ft), 5 bed, 7 bath, 2F
HITOSHI SARUTA's Gallery
-
![]()
HITOSHI SARUTA
-
![]()
HITOSHI SARUTA
-
![]()
HITOSHI SARUTA
-
![]()
HITOSHI SARUTA
-
![]()
HITOSHI SARUTA
-
![]()
HITOSHI SARUTA
-
![]()
HITOSHI SARUTA
-
![]()
HITOSHI SARUTA
-
![]()
HITOSHI SARUTA
-
![]()
HITOSHI SARUTA
-
![]()
HITOSHI SARUTA
-
![]()
HITOSHI SARUTA
-
![]()
HITOSHI SARUTA
-
![]()
HITOSHI SARUTA
-
![]()
HITOSHI SARUTA
-
![]()
HITOSHI SARUTA
-
![]()
HITOSHI SARUTA
-
![]()
HITOSHI SARUTA
-
![]()
HITOSHI SARUTA
-
![]()
HITOSHI SARUTA
-
![]()
HITOSHI SARUTA
-
![]()
HITOSHI SARUTA
-
![]()
HITOSHI SARUTA
-
![]()
HITOSHI SARUTA
-
![]()
HITOSHI SARUTA
-
![]()
HITOSHI SARUTA
-
![]()
HITOSHI SARUTA
-
![]()
HITOSHI SARUTA
-
![]()
HITOSHI SARUTA
-
![]()
HITOSHI SARUTA
-
![]()
HITOSHI SARUTA
-
![]()
HITOSHI SARUTA
-
![]()
HITOSHI SARUTA
-
![]()
HITOSHI SARUTA
-
![]()
HITOSHI SARUTA
-
![]()
HITOSHI SARUTA
-
![]()
HITOSHI SARUTA
-
![]()
HITOSHI SARUTA
-
![]()
HITOSHI SARUTA
-
![]()
HITOSHI SARUTA
-
![]()
HITOSHI SARUTA
-
![]()
HITOSHI SARUTA
-
![]()
HITOSHI SARUTA
-
![]()
HITOSHI SARUTA
-
![]()
HITOSHI SARUTA
-
![]()
HITOSHI SARUTA
-
![]()
HITOSHI SARUTA
-
![]()
HITOSHI SARUTA
-
![]()
HITOSHI SARUTA
-
![]()
HITOSHI SARUTA
-
![]()
HITOSHI SARUTA
-
![]()
HITOSHI SARUTA
-
![]()
HITOSHI SARUTA
-
![]()
HITOSHI SARUTA
-
![]()
HITOSHI SARUTA
-
![]()
HITOSHI SARUTA
-
![]()
HITOSHI SARUTA
-
![]()
HITOSHI SARUTA
Please select
-
Continue Viewing in below
Location and Language
Panama / English -
Switch Your
Location and Language
Egypt / Corsican

